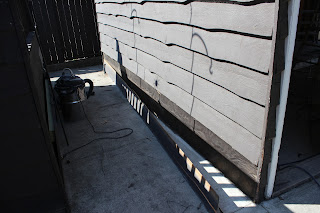When we left, our hero, had just given the contractors money and hoped they would return when they said they would. Well they did! Almost. They were a week late. A month prior to that they sent me drawings and then we had a meeting to go over them. So I was pretty sure they would start the job. I was just trying to build suspense for the sake of really, really, good writing...
Surrounding the studio is a 2x4 base. It had to be removed and also any material so there could be about four inches of exposure so it could be water-proofed. This will be done with a special glue and concrete compound.
Next the overhead garage door had to come out. Then it had to be framed and reinforced.
This step is to seal it off from the alley. This will accomplish many thing. It'll get rid of any dust that comes in from the alley. It will sound proof it. The space will look more like a liveable space and also will make it warmer. I have left over cedar plank siding that is a match to both the existing studio space and the house. I will paint it when it's on.







CAN SEND A HINT?.. FRAME IN A DISPLAY CASE. LOOK AROUND FOR SOME ONE A THROWING OUT A 4X6 SLIDING PATIO DOOR.. TAKE THE METAL FRAME OFF THE GLASS.. INSTALL WINDOW SEALER AROUND WINDOW FRAME AND INSTALL GLASS.. THEN PUT PAPER HOME SEALER ON THE WALL AND THEN INSTALL CEEDER SHAKES WITH A 1X4 FOR TRIM
ReplyDelete