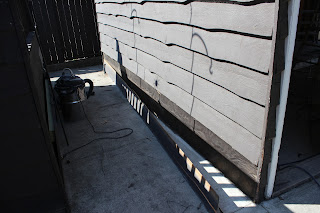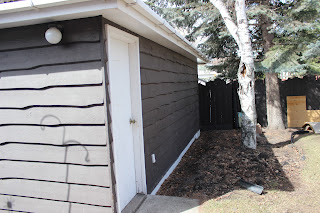It's been quite the journey. Eight years ago I stopped being a professional artist so that I could stay home and raise our children. The plan was to be full time again when my daughter entered grade one. We moved to a bigger house, right near the school. Renovated the garage to be my workspace. Here it is.
Working from natural light.
We made the model stand. I have a chaise lounge that I rotate in.
The whole set up. The bookcase used to be the babies' change table.
It's fall here. The fireplace has been cozy.
My easel is homemade.
My palette is an old surgeons table. I made the top and installed glass. The height can be adjusted.
This is a 1940's typing pool desk. I got it cheap on Kijiji. You'd be mad if I told you how much I paid.
The bay window was my wife's idea. She's smart.
Moveable arm for a computer monitor. I haven't got it yet. It's set up for a 27" mac.
Like I said we made the easel and the model stand. All the furniture was refurbished to the same finish. I look forward to spending many hours in here making art. Now if you will excuse me...





















































